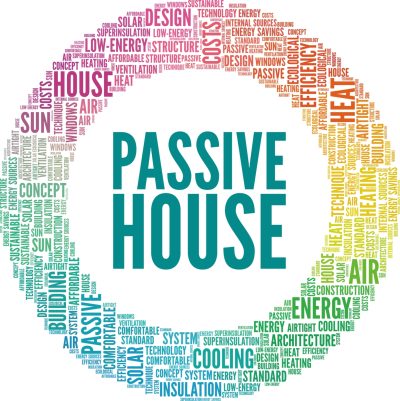Passivhaus
Passivhaus developments are happening all over Scotland, but what does passivhaus actually mean?

Passivhaus is a building technique that ensures buildings are designed and constructed to be extremely energy efficient.
Passivhaus standards far exceed current Building Regulations. It is becoming more frequent in new builds across Scotland to be passivhaus certified through low-energy building design.
All passivhaus buildings have features in common including:
-Triple glazing with insulated frames
-Airtightness levels that are 20x higher than a standard build
-Very high levels of insulation
-A mechanics ventilation system with highly efficient heat recovery
Passivhaus buildings use very little energy for heating or cooling. As the building is very well insulated, heat loss is reduced to the extent that it hardly needs any heating at all.
The majority of the heating demand is covered by the sun, human occupants, household appliances, and heat from the extract air. The remaining heat can be provided by a small heating element attached to the ventilation system.
What are the advantages to passivhaus certified buildings?
- Lower energy bills and carbon emissions due to very minimal heating and cooling requirements.
- Better air quality that is cleaner and healthier. Air is filtered and pre-warmed in a heat exchanger.
- Passivhaus buildings have dryer air than standard ones, meaning no mould growth and clothes can dry faster when hung up indoors.
- Warm, cosy rooms at a constant temperature with no draughts or cold spots in winter, and cooler rooms in summer.
- Less noise, triple glazed windows and thick insulation is brilliant at keeping the building nice and quiet.
The very low energy demands passivhaus achieves will play a key role in getting Scotland to net zero.

