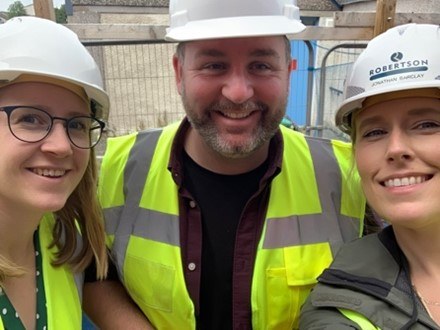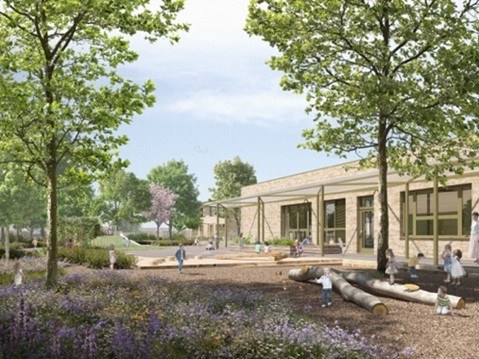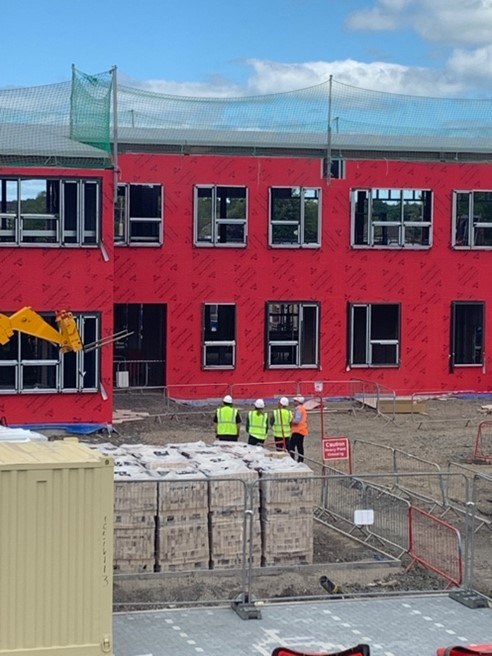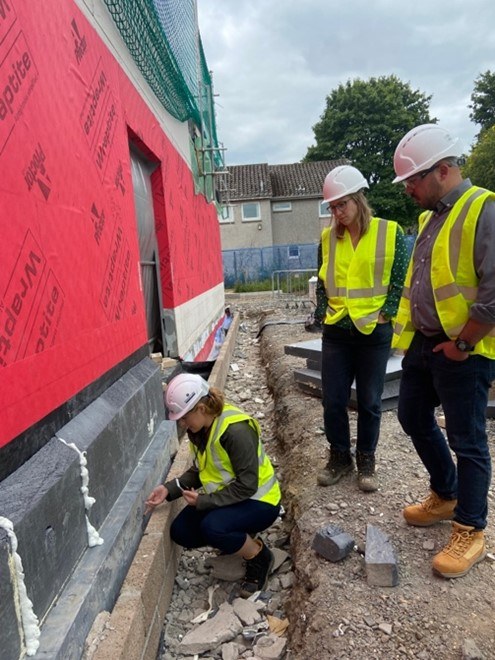A day in the life of an Architect at Riverside Primary School
Architype’s Charlotte Jacques has been working on Riverside Primary school since 2020. Charlotte has always been interested in how architecture can make a positive impact on people’s lives so she was delighted to be involved in designing the beautiful new school for the community.
Trained as a Passivhaus designer as well as an architect, Charlotte has been using her skills throughout the project to make sure that Riverside Primary will be a wonderful place to learn and performs how it is expected to – which is very high performing! The school will have light filled rooms, natural and playful materials, great air quality and a playground for all to enjoy.
Getting the school building to work well means that the international Passivhaus standard has been used which sets very high standards for comfort, quality and energy. Riverside Primary will be the first Passivhaus primary school in Scotland and is aiming to use less than 67kWh/m2/a in energy – which is ultra-low compared to typical schools. Cutting energy use helps reduce carbon which helps stop climate change.
What is an architect?
An architect is someone who designs how buildings work - how they look, how they function, how they are built and how they can complement the community and history of the area. Architype spent time with the students and teachers of the schools involved and Perth and Kinross Council to understand what they needed from their new school. This meant Charlotte and the Architype team could start thinking about how the building should work, look and how to build it in ways that are modern, safe and comfortable.

Riverside will be a Passivhaus school, but what is Passivhaus?
Passivhaus is a way to design buildings that focuses on construction quality, comfort and reducing energy use to a minimum, using building physics. The building shape, the way it is orientated towards the sun, the way it is built, and the materials used are all fully considered and tested at design stage. In a Passivhaus building, the building stays within a small temperature range so the need to cool and heat the building is drastically reduced by around 70%. It means the building won’t get too hot or too cold and will have healthy and fresh filtered air. Architype also uses renewable or recycled materials where possible such as wood because these materials are better for health and have less impact on the planet. Passivhaus design is not new, but up until now has not been the standard building practice in Scotland. Now more and more buildings in Scotland are being built to Passivhaus standards including schools, homes, and community centres. Charlotte and the Architype team spend extra time at Toolbox Talks working with the construction team to look at specific parts of the building and talking through the detailed plans to make sure everyone understands how to build them and can learn new skills for the future.

What is a Passivhaus designer?
Certified Passivhaus Designers use their design skills to make sure that the way the building is designed follows Passivhaus methods to meet the standard. Passivhaus designers look closely at integrating architecture, structure, building services, building science, energy modelling and construction detailing. This is all modelled and tested in a design tool called the Passive House Planning Package (PHPP) to ensure the client gets a building which performs as designed. The key to the successful delivery of a Passivhaus building isn’t just limited to the role of the Passivhaus designer – it takes a collaborative relationship with all specialist members of the design team, including structural engineers, mechanical engineers, the client and the end-users of the building.
As the design of mechanical ventilation and building services (such as heating and water systems) is critical to the success of Passivhaus buildings, the relationship with mechanical engineers is key so the design is optimised to ensure the building is comfortable for users, energy efficient and within the criteria for Passivhaus certification. A Passivhaus designer works closely with the project architect to ensure the external fabric of the building is optimised for performance. Taking windows for example, as these are one of key areas of heat loss through a building, the window specification and installation detailing is analysed to ensure any heat loss is minimised. Another area of critical importance is the design and specification of the insulation and airtightness strategy to ensure the building maintains a stable optimum temperature.
Riverside for example, is wrapped in a blanket of continuous high-performance insulation and fully covered in a big red wrapper called Proctor Wraptite (the airtightness membrane) made just down the road in Blairgowrie. This keeps the building airtight, cosy, warm and free from any draughts!

A day in the life of an architect
Because Charlotte is an architect and a Passivhaus designer, she uses Passivhaus principles from the beginning, deciding the layout, choosing materials, and choosing the construction methods to create a building that performs very efficiently. However, other factors are also important to consider in design that go beyond construction - elements such as natural light and materials, how the students and teachers feel when they’re at Riverside and creating an inclusive environment for every visitor – it’s important to make everyone feel welcome.
Once the design is completed and the project starts being built, Charlotte visits the site frequently to check how the building is progressing and works closely with the construction team, answering any questions about the design and solving problems. She also checks that the drawings used to design the building match what is being built. Passivhaus buildings have a Passivhaus champion who makes sure that the building is being built to the high quality that Passivhaus requires so Charlotte walks around the site with the Passivhaus champion paying special attention to details, like how the windows are installed. It’s important that each of these windows are fully sealed and taped (like a well wrapped Christmas present) to make it difficult for any draughts to get through or heat to escape from the building. At Riverside, a test window was built and, once approved, was used as an example for the installation of all the other windows to get really high-quality results. Charlotte also pays close attention to how the insulation is installed, which is the blanket that keeps the building warm, because there can’t be any gaps in this blanket as this will allow heat to escape from the building. She also checks how the big red WrapTite wrapper is installed, making sure there are no bubbles, holes or ripples in the wrapping.
All of these careful measures ensure that the building stays warm, dry and comfortable. Once the school is built, it will be checked by a Passivhaus certifier, who makes sure that Riverside is built according to the way it was designed and that it passes the Passivhaus tests.

Preparing for the future
Perth and Kinross Council have made a commitment to addressing climate change and aim to be net zero carbon by 2045. Riverside Primary School with its beautiful new learning spaces and very low energy demand will be one important step towards reaching that goal.
COMMENTS
Other Blogs


Community Energy Generation Growth Fund
You can apply for the CARES Community Energy Generation Growth Fund by visiting the CARES project po ...

Powering Communities to Net Zero Fund
Scottish & Southern Electricity Networks (SSEN) has established a fund to support communities in ...


Launch of the Perth and Kinross Local Heat and Energy Efficiency Strategy (LHEES)
The Perth and Kinross LHEES Strategy has now been published and sets out our vision, priorities and ...

Warm Space Over Winter in Blairgowrie
Come along to Wellmeadow House, Blairgowrie for a warm space over winter. Hot drinks, snacks, board ...

Help for Households
Households, businesses and organisations off the gas grid to receive energy bill support over the co ...

Go4Gold - Together for our Planet
Learn more about how Care Homes from across Perth and Kinross have been participating in Path for Al ...

Local Heat & Energy Efficiency Strategies (LHEES)
Perth and Kinross Council's latest update on Local Heat & Energy Efficiency Strategies (Sept 202 ...

Earth Day - Global Clean-up Project, Friday 22nd April 2022 - Big Sweep
Read about how the Pitlochry local Litter pick group and Climate Café responded to Earth Day and the ...

Sustainability at Glen Lyon Coffee Roasters
Learn about sustainability at Glen Lyon Coffee Roasters ...

Volunteer Development Fund
£2000 per year available via the Volunteer Development Fund! Open to volunteers within organisations ...

Community Paths Grants Fund Now Open!
Paths for All’s Community Paths Grants Fund is now open for applications. Scottish community groups ...

Paths for All - Together for Our Planet Project
The Together For Our Planet funding programme from the National Lottery will see Paths for All’s Dem ...

Young Leaders Development Programme
2050 Climate Group are excited to announce that applications for this year’sYoung Leaders Developmen ...

Riverside Primary School - A Passivhaus Design
First Passivhaus school to be completed in Scotland and first Passivhaus primary school ...

Business Energy Scotland
The Business Energy Scotland website has launched! Visit now to find out how you business can become ...

Warm Connections - A Local Story
A story by a local couple who have formed a successful home energy advice project in the Aberfeldy ...

A little Help on how to Save Energy
A blog by the Lead Energy Officer at Perth and Kinross Council. Find out how to save energy and bill ...

